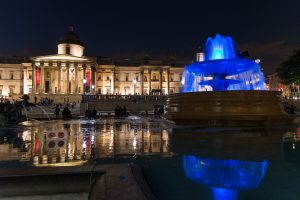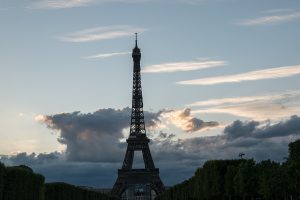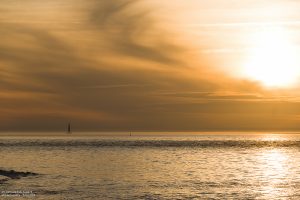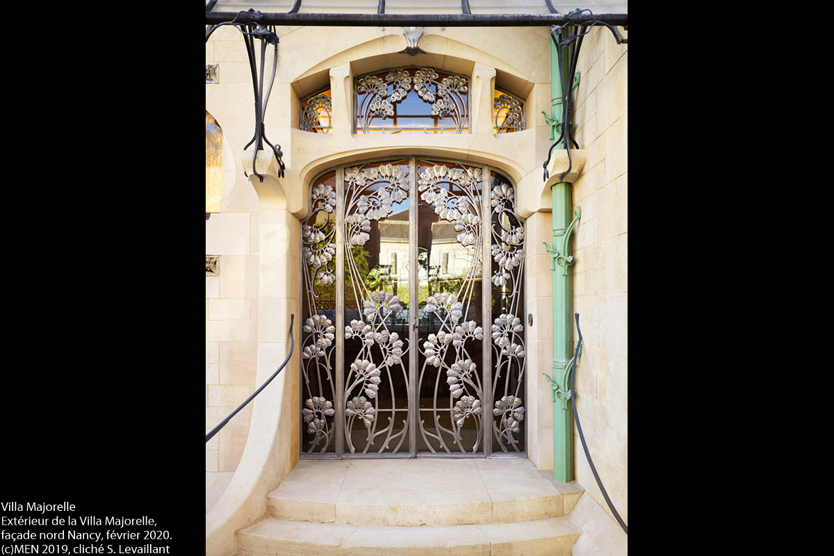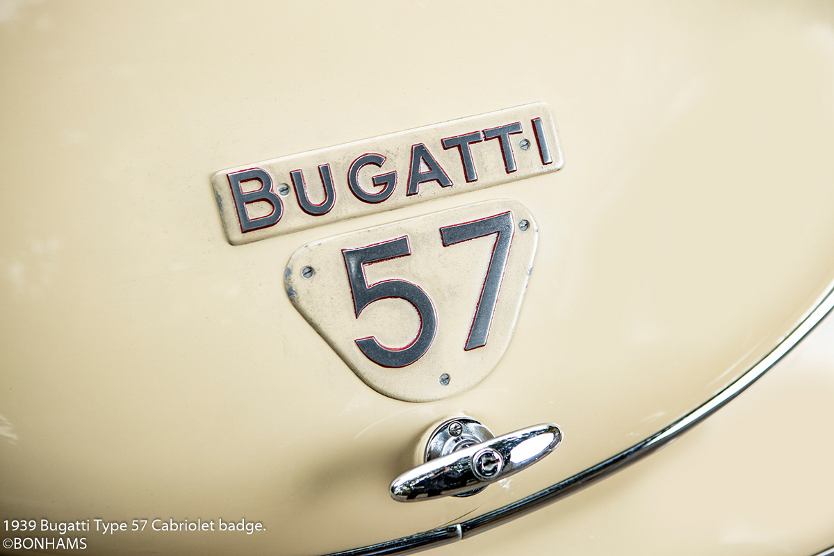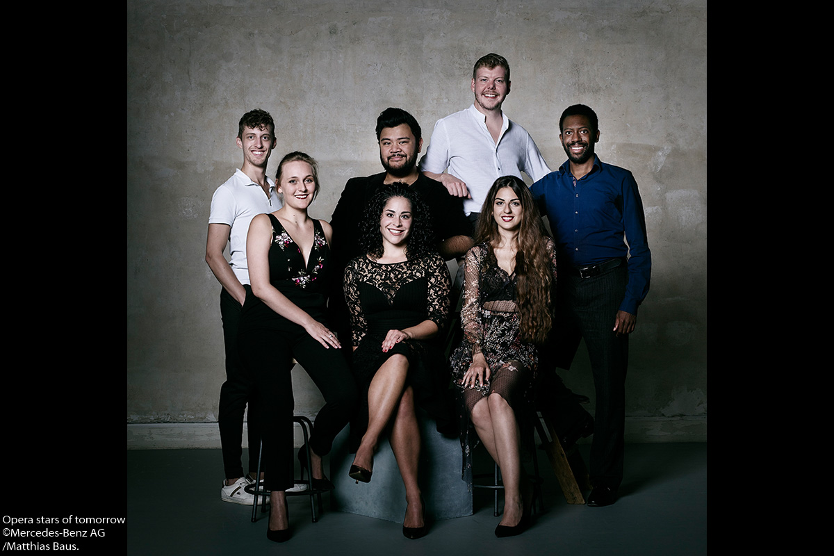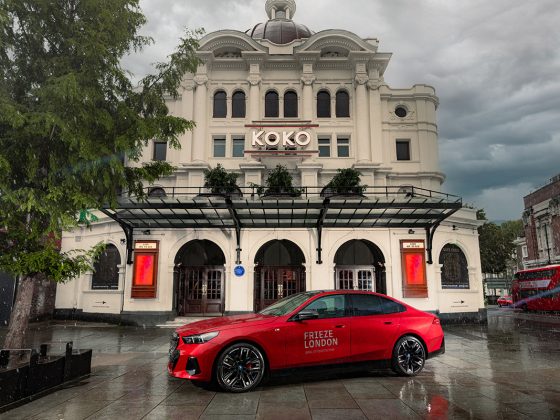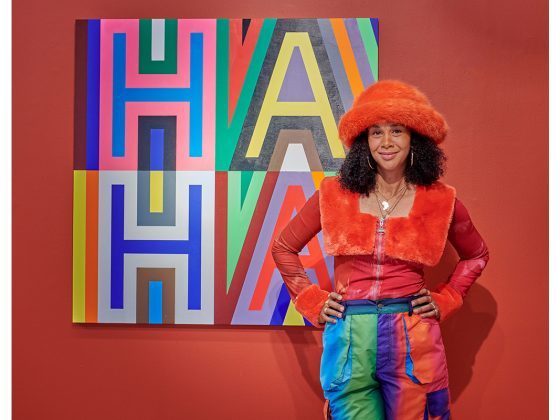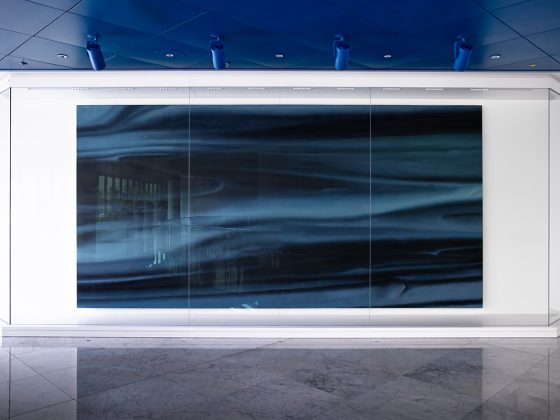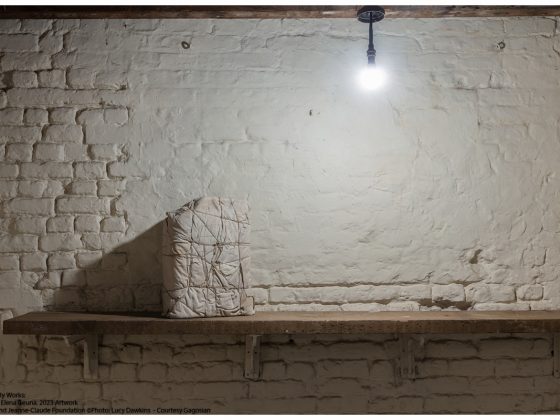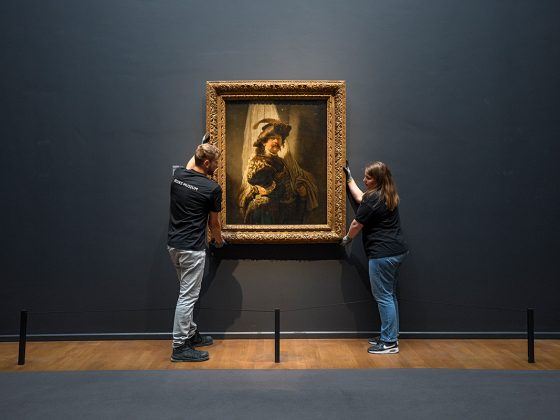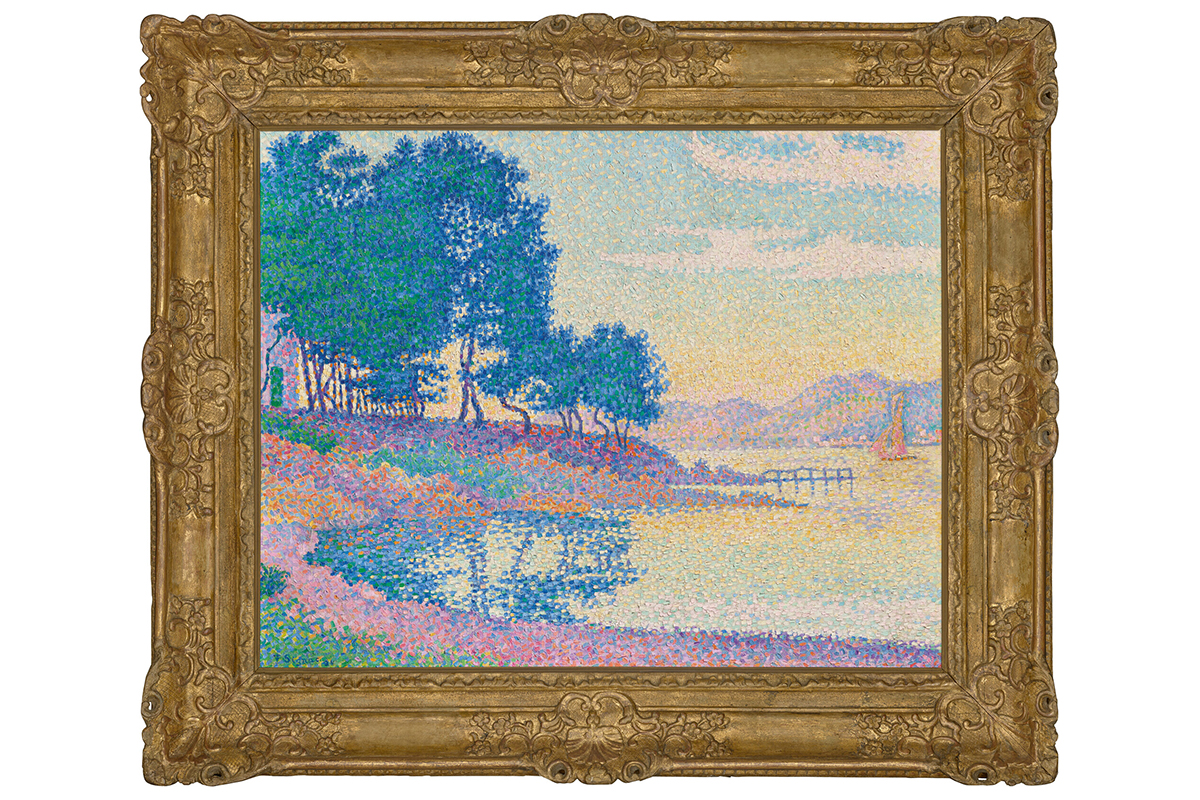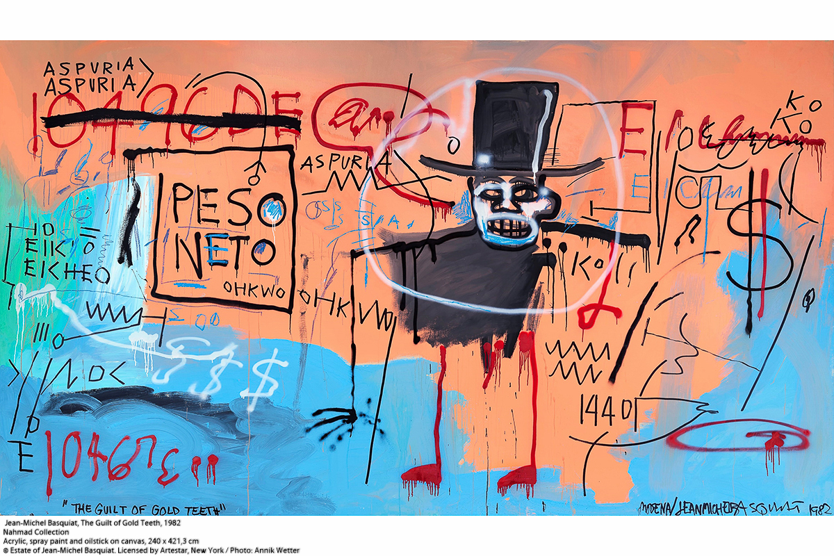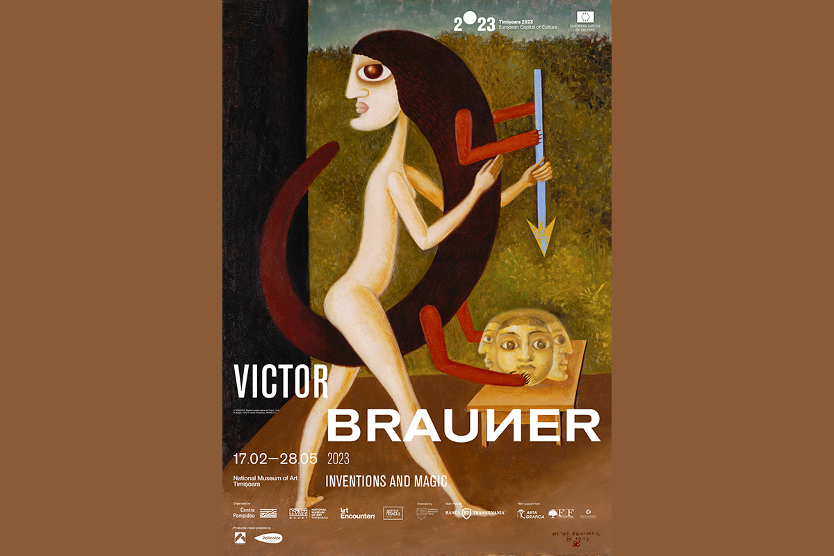Villa Majorelle reopens its doors after several months of restoration.
Reopening 15 and 16 February 2020
Following major external renovation works, which were revealed to the public during the 2017 Heritage Days, Villa Majorelle’s partial internal renovation will be completed in February 2020.
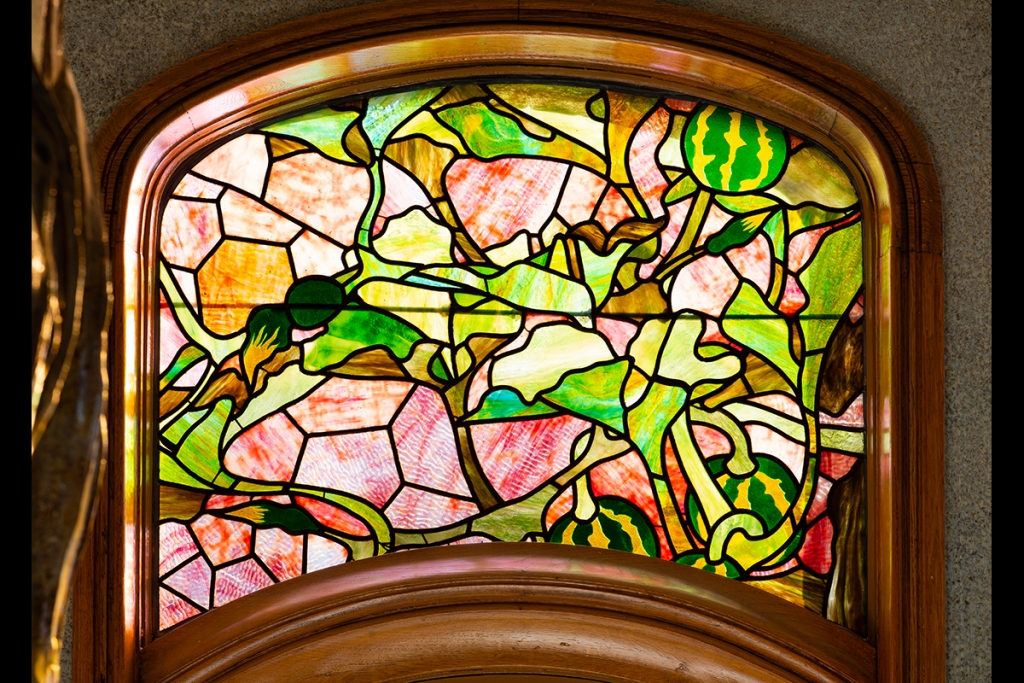
Jacques Gruber, Stained glass window
Nancy, France. Dec.2019. (c)MEN 2019. S. Levaillant
Thanks to the meticulous restoration of the well-known original decoration and furnishings of the reception rooms and bedroom, visitors are now offered the opportunity to journey through time to explore the artist’s family life.
With its additional reception areas and guide materials for all cultural groups, Villa Majorelle has been established as an essential, exciting and surprising new venue for exploring the world of Art Nouveau in Nancy.
BANISHING ACADEMIC SYMMETRY:
The house that Louis Majorelle wanted had to reflect the spirit that reigned throughout his work: modernity, dynamism and unostentatious simplicity. Of a reasonable size, it was designed first and foremost for the people who lived in it and their day-to-day comfort. Sauvage thought about living space before elevation, interior layout before academic ideals: the result was described by Franz Jourdain as a “charming, spiritual vision” in the long article that he dedicated to the building in Art et Décoration in 1902.
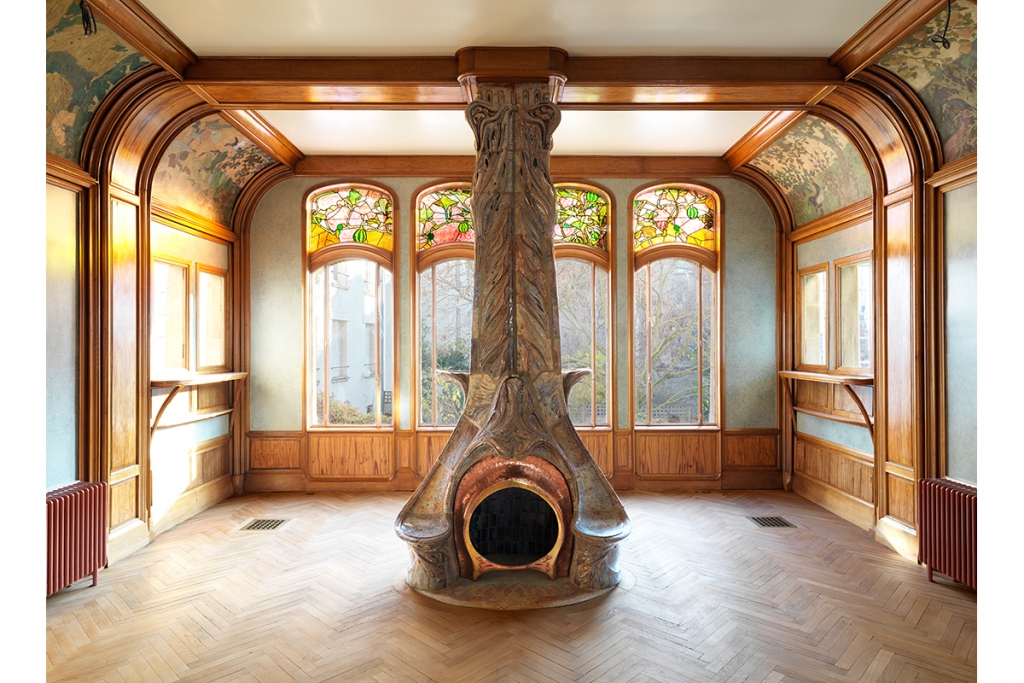
Nancy, France. Dec. 2019 (c)MEN 2019. S. Levaillant
“The eye follows the rise of the staircase, enters the studio through its vast glass roof, senses the privacy of the bedrooms, stops at the little bay windows in the bathrooms, lingers over the expansive dimensions of a hospitable dining room and inspects the unpretentious entrance hall at its ease (…) High chimney stacks to draw the smoke from the fireplaces (…), sturdy downpipes (…) protective awnings, protru-ding balconies, wooden consoles to break up the rigidity of the stone, (…); enamelled stoneware of lavish brilliance (…); harmoniously tinted woodwork; soberly designed wrought iron (…); everything in its place, everything there for a reason, nothing to add and nothing to subtract”.
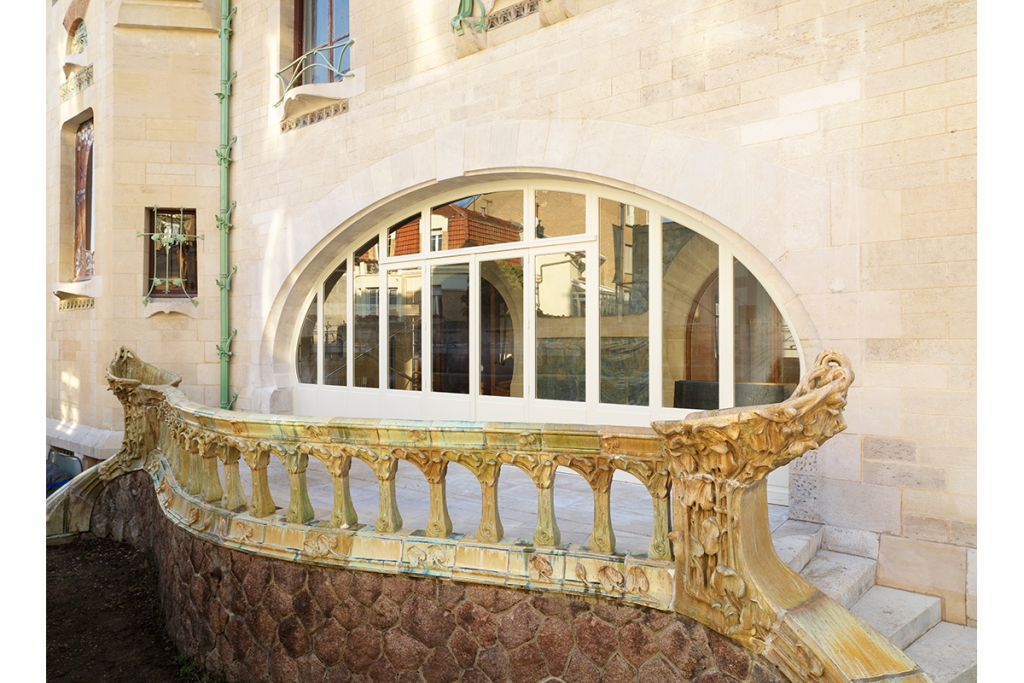
Nancy, France. Dec. 2019 (c)MEN 2019. S. Levaillant
The entire elevation is an interplay of repeated oppositions: the austere nudity of the Euville stone against the polychrome of bricks, stoneware, wood-work and ironwork; the assertive height of the staircase tower against the elliptical arch of the terrace; the medieval inspiration of the flying buttress (which is no longer there) against the Japanese-style woodwork balcony… Inside, the areas dedicated to service, reception and daily life are laid out smoothly and rationally. The decoration, emphasised by the constant presence of wood, acts as a common thread of the interior layout and a link to the exterior
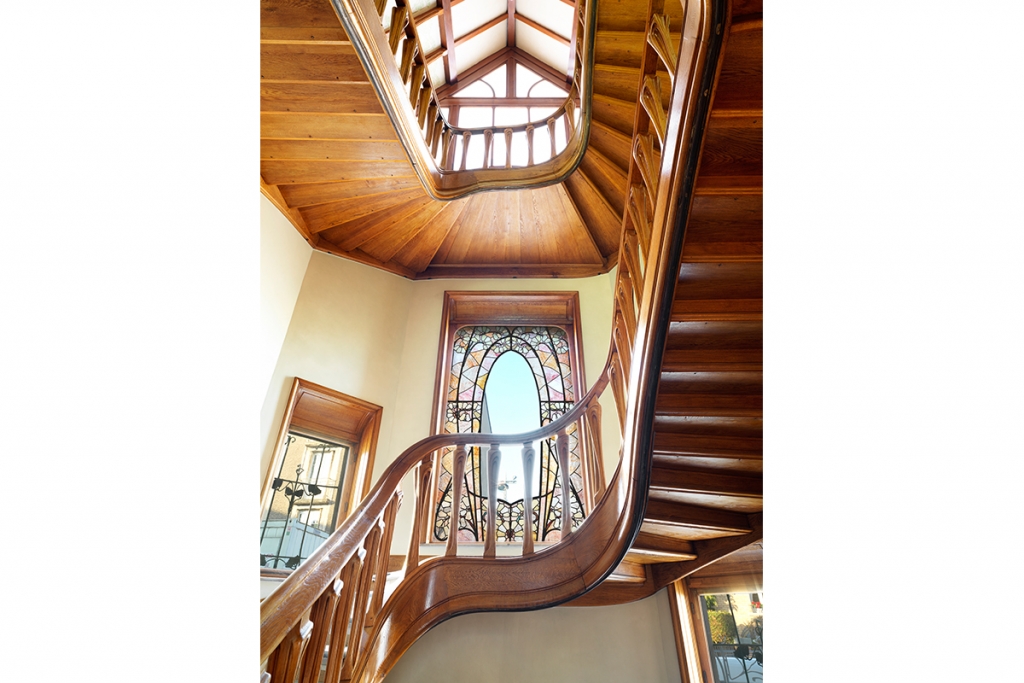
Dec. 2019 – Nancy, France (c)MEN 2019. S. Levaillant
A WIDE RANGE OF TALENT USED FOR THE DECORATION:
Sauvage took care of the fixed decoration, which included the ironwork, and called in other artists for specific tasks. His Parisian friends, the ceramic artist Alexandre Bigot and the painter Francis Jourdain, respectively created the flambé stoneware exteriors and interiors and the decorative paintings in the dining room. Unsurprisingly, Louis Majorelle designed the furniture, some of which was already to be found in his sales catalogues. Nancy’s master glazier, Jacques Gruber, was given the task of designing the stained-glass windows in the main rooms (stairwell, dining room, living room and the Majorelles’ bedroom). The concrete structural works were carried out by the construction company France-Lanord et Bichaton. The finished ensemble shows the occasional error, such as the north exposure of the terrace, the reusing of materials and money-saving choices, but above all Villa Majorelle stands out as a unique experimental work. Henri Sauvage said later:
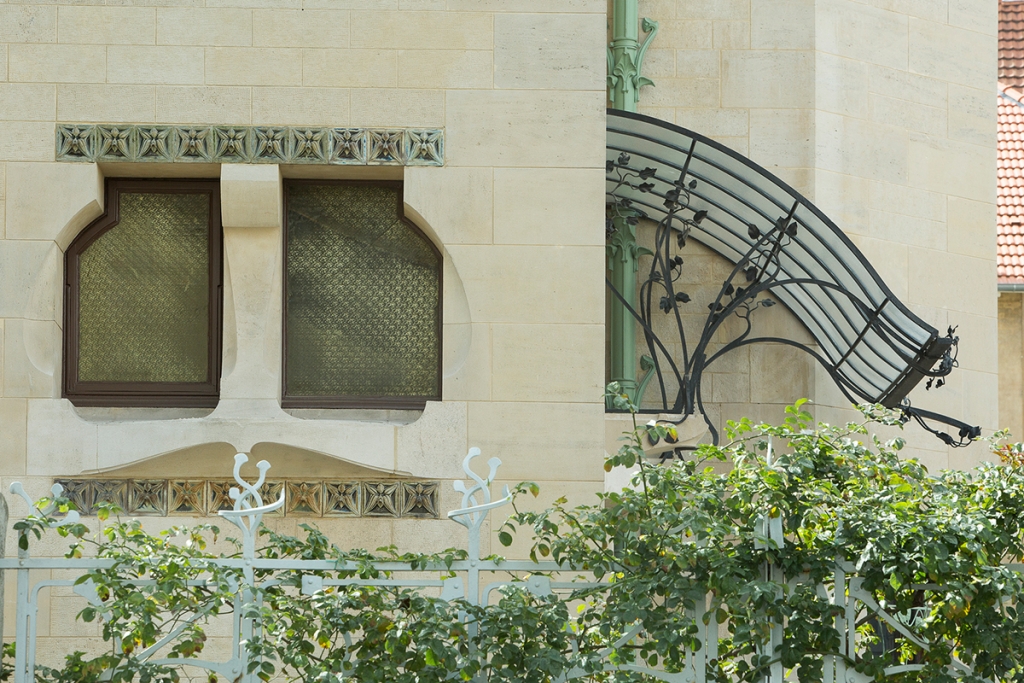
(c)MEN2019 – Philippe Caron
“I worked there for two years, redesigning my work a hundred times over… I offer this, my first client, this fine artist (…) the expression of my heartfelt gratitude for the unheard-of freedom that he gave me. Despite my young age, he never imposed a budget limitation nor his personal ideas on me.”
THE RENOVATION. 2016–2022
FROM VILLA JIKA TO VILLA MAJORELLE
After Louis Majorelle’s death in 1926, his only son, the painter Jacques Majorelle, who lived in Morocco, decided to sell the house. It was bought by the government and housed a variety of administrative services until 2017.
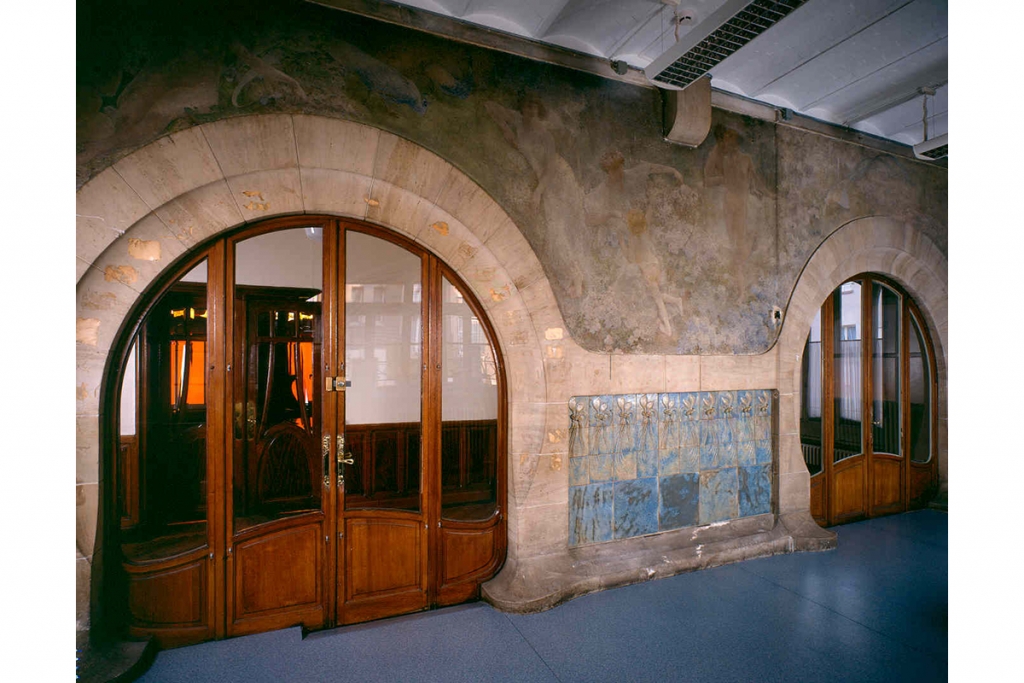
Nancy, France. (c)MEN 2019, P. Migno
While the surrounding land was subdivided, the house itself underwent very few changes over this period, the most visible being the construction of a semi-underground bunker on the south side. Fortunately, none of the existing decoration was lost after the purchase. The gradual rediscovery of Art Nouveau heritage led to Villa Majorelle being listed as a Historic Monument in 1975 then classified in 1996. Nancy City Council has owned the house since 2003. Since 2007, guided tours have been offered at weekends, their success reflecting the public’s interest in this highly original building. Villa Majorelle occupies a special place in Nancy as an iconic example of Art Nouveau architecture, of course, but also as the home of an artist, keeping the memory of Louis Majorelle alive. For this reason, the Ministry of Culture awarded it the national “Maisons des Illustres” (‘Homes of the Famous’) mark in 2011.
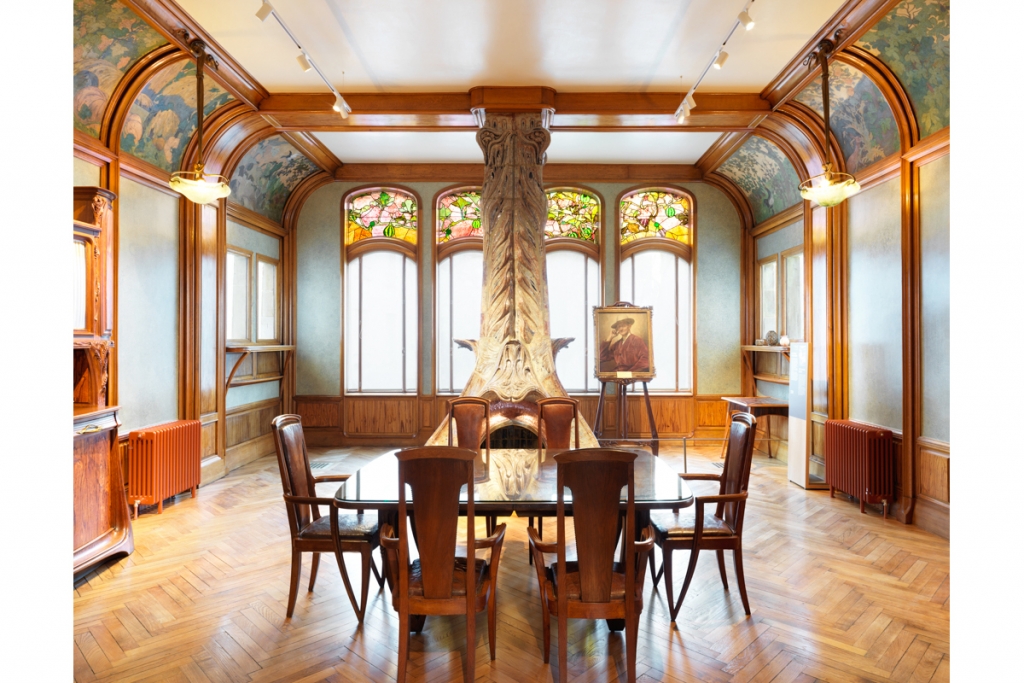
(c)MEN 2020. S. Levaillant
This aspect was also a central factor in the decisions that were made during the restoration works that have just been completed. Nancy City Council gave the Musée de l’École de Nancy (a museum dedicated to l’École de Nancy Art Nouveau movement) the responsibility of defining the scientific and cultural project for the house, with the idea of making it a heritage site open to the public instead of a second museum about l’École de Nancy...In addition, in 1984, the museum bought the bedroom furniture from the Villa, followed by the dining room furniture in 1996.
HOUSE OR MUSEUM?
The aims of the project
With its role as a private house, designed and lived in by an artist who worked during one of the most dynamic periods in Nancy’s history, those within the heart of the project knew that Villa Majorelle could not have been restored just as they would establish or renovate a traditional museum. It therefore seemed essential to take a number of factors into consideration:
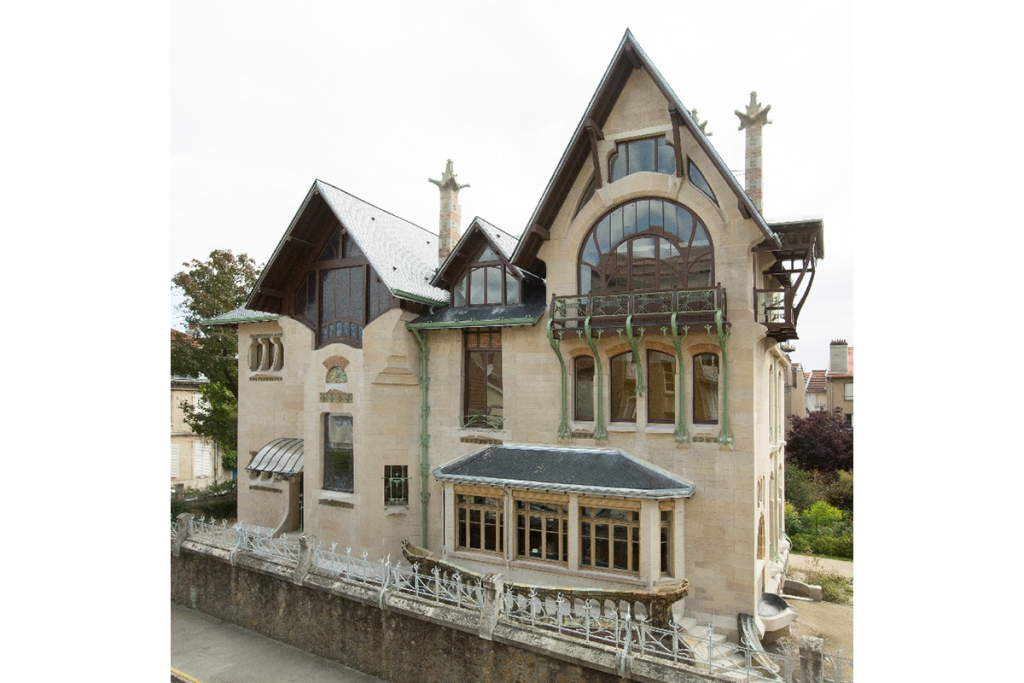
Nancy France .(c)MEN2019 – Philippe Caron.
The house’s current condition is the result of successive interventions that have changed its appearance to varying degrees. The changes made during Louis Majorelle’s lifetime were based on decisions made by the artist, in particular following the damage suffered during the bombing in 1916. The removal of the south terrace on the second level, the decision not to replace the pine stained-glass window in the living room with an exact copy and the closure of the north terrace were key stages to which it would have been risky to return. As much as possible, it was therefore decided that the first stage would be the known condition prior to 1926, as long as the work did not have any effect on the Villa’s structural condition.
VILLA MAJORELLE – External works. 2016-2017
At the time of the École de Nancy Celebration Year in 1999, Villa Majorelle underwent a partial exterior restoration (cleaning). In 2005, the chimney cowls were removed for safety reasons. After an initial schedule of works in 2013 (gutters, the small west balcony), major works were begun in autumn 2016, supervised by Atelier Grégoire André architects. These lasted a year and the aim was to return the Villa to its familiar outlines. The works involved 6 specialist firms approved by the Historic Monuments team: Chanzy-Pardoux, France-Lanord et Bichaton, Hussor-Erecta, Lagarde et Merignani, Les Métalliers Lorrains and Tollis
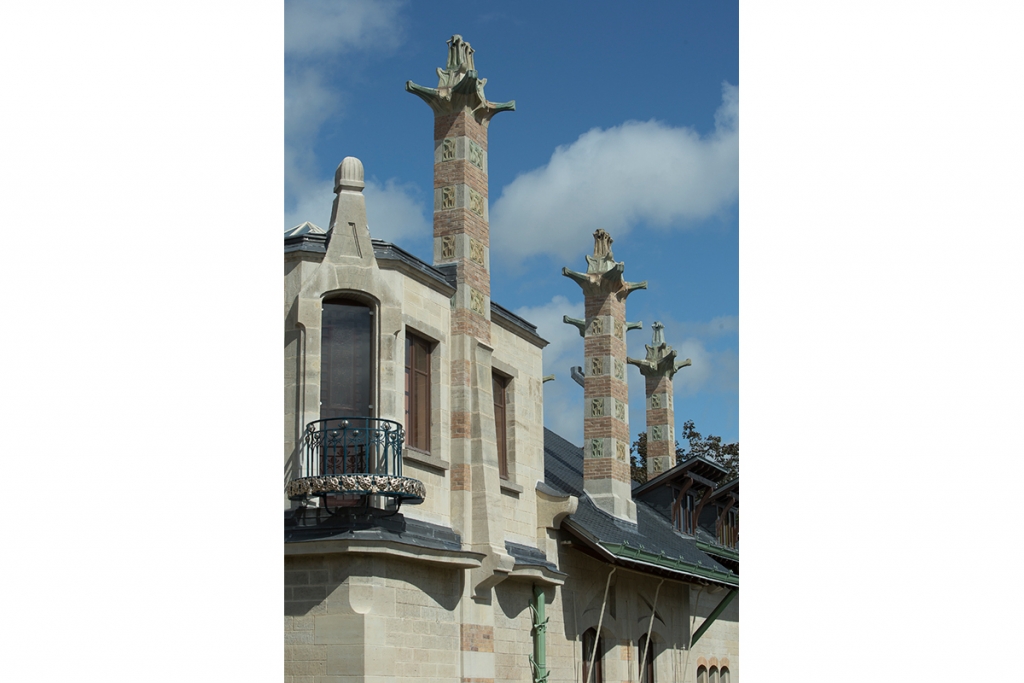
Nancy France. (c)MEN2019 – Philippe Caron.
VILLA MAJORELLE – Intrnal Works. 2017 – 2020
After a further study and assessment phase in 2018, Villa Majorelle has undergone a thorough interior renovation since early spring 2019 as part of the restoration project, drawn up in close collaboration with the Musée de l’École de Nancy, approved by the scientific committee and led by Nancy City Council. A final programme of works planned for 2021-2022 will conclude the project with, in particular, the creation of educational and interpretation areas. This final phase will not require closing the house to the public.
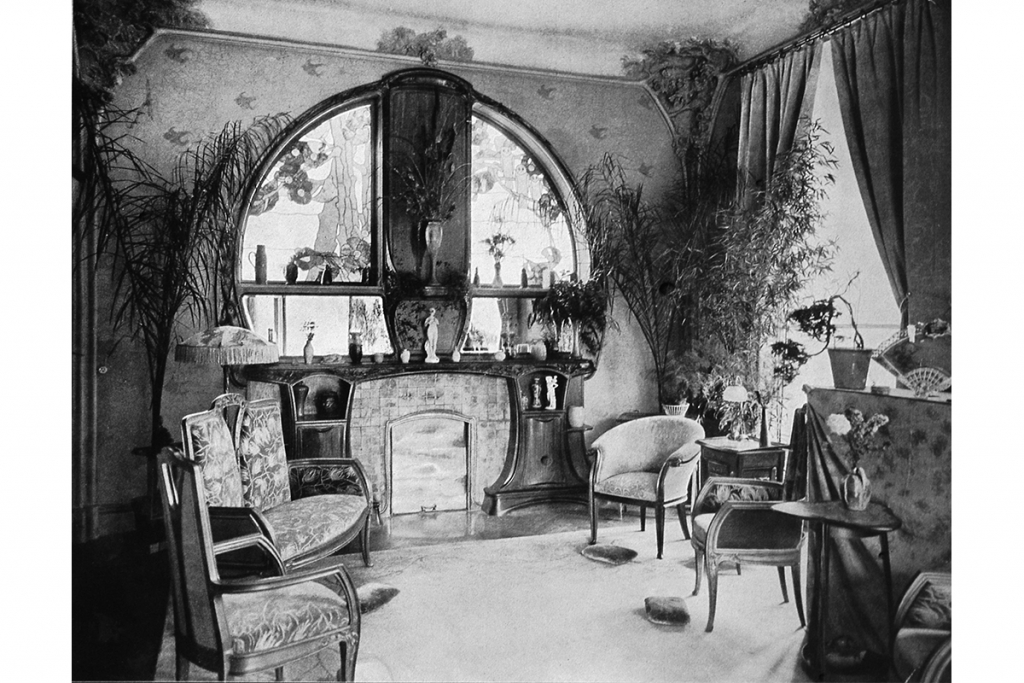
Living room, Photo published in la revue Art et Décoration en 1902.
Nancy, France. Musée de l’Ecole de Nancy
(c)MEN 2019
Old photographs of Villa Majorelle, taken from the family album, attest to the presence of a large number of decorative items within the furnishings; L’École de Nancy was particularly interested in objets d’art and there was a significant production of “ornaments”.With this in mind, the Musée de l’École de Nancy has looked through its collections for objects made of glass, stoneware and earthenware that could be placed in the Villa. As there were no objects in the building, it was decided that works designed by Louis Majorelle and/or produced by firms with whom he worked (Manufacture Daum, Manufacture Keller et Guérin, Manufacture de Rambervillers and Frères Mougin) would be chosen.
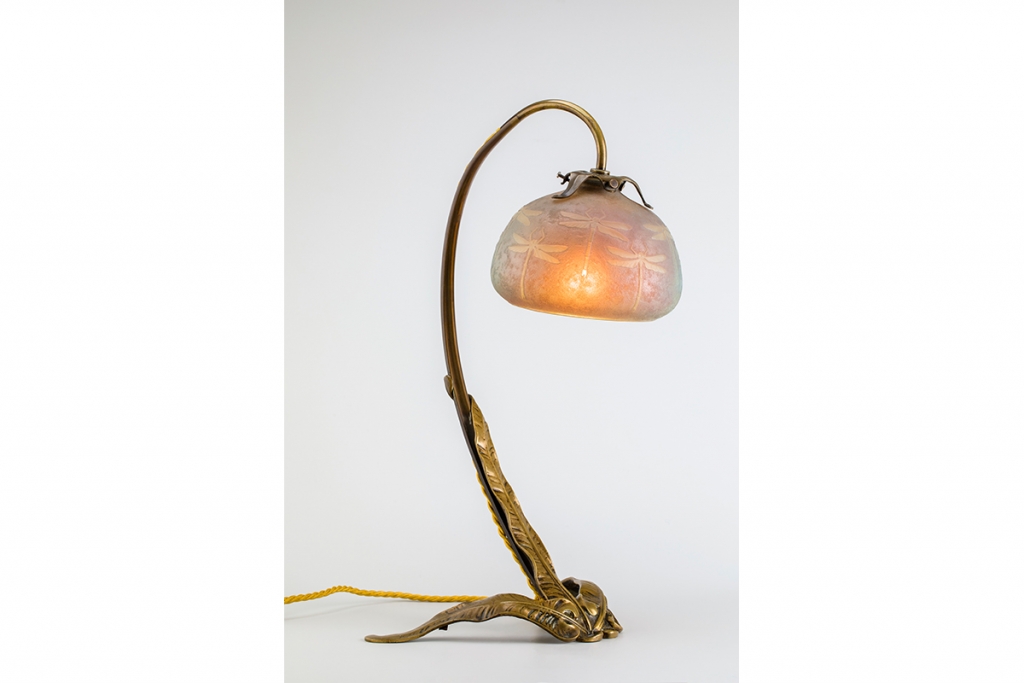
Nancy,France. ©Musée de l’Ecole de Nancy, Nancy / Jean-Yves Lacôte
The choices also depended on sizes, shapes and resemblance to items visible in the old photos. Similarly, the museum has also chosen paintings from its collections produced by Louis Majorelle or his son Jacques, as some of them were present in the Villa according to family memories and photos. These collections (furniture, ceramics and glassware, paintings, leather and textiles) underwent restoration before they were installed in the renovated Villa.
INTERIOR RENOVATION WORKS: 2021–2022
A final tranche of works is planned for 2021–2022, which will not require the house to be closed to the public. It comprises the recreation of the bathroom and wardrobe adjoining the bedroom, the creation of teaching and educational areas on the first floor and the renovation of Louis Majo-relle’s studio on the 2nd floor.
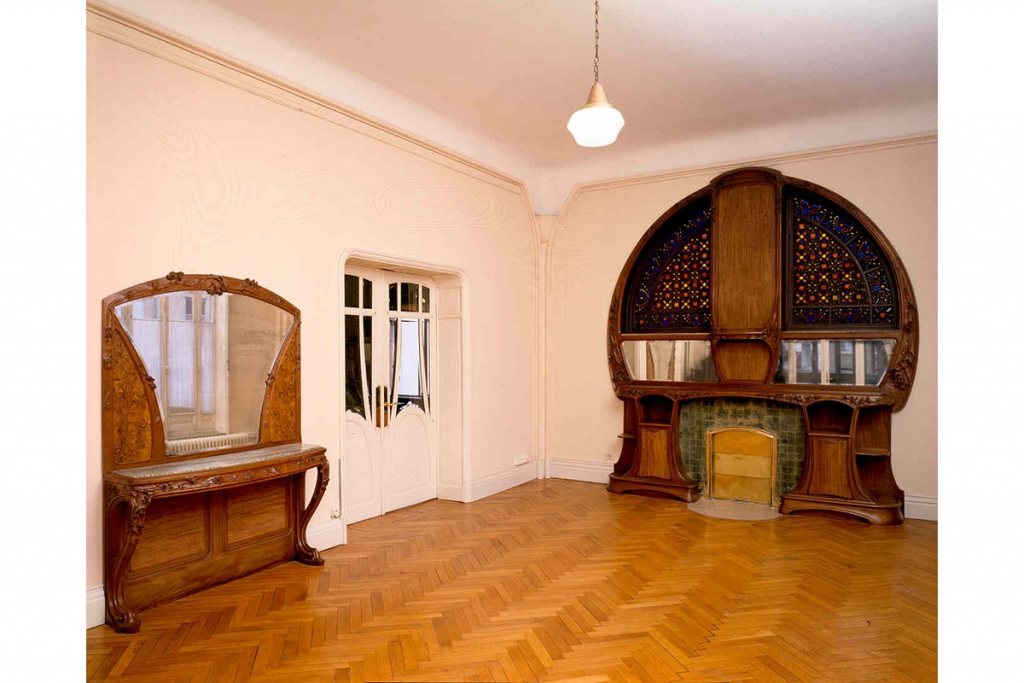
Nancy, France. (c)MEN 2019, P. Migno
The renovation of Villa Majorelle pursues the essential goal of offering visitors an immersive experience of Nancy from the 1900s, with the feeling of entering the private life of the Majorelle family. More open and offering new services, the Villa should represent an essential gateway for exploring Nancy’s Art Nouveau movement. A carefully integrated explanatory and directional signage system has been deployed in the immediate surroundings and inside the house to help visitors gain an understanding of this current building within the history of art, to tell the story of the Majorelle family and to offer a visit adapted to all ages.
The house’s terrace offers greater accessibility, with a virtual tour of the villa and a tactile modelproviding a sensory exploration of Art Nouveau architecture. A visit application has also been developed to accompany visitors on their discoveries.d’accompagner le visiteur dans sa découverte
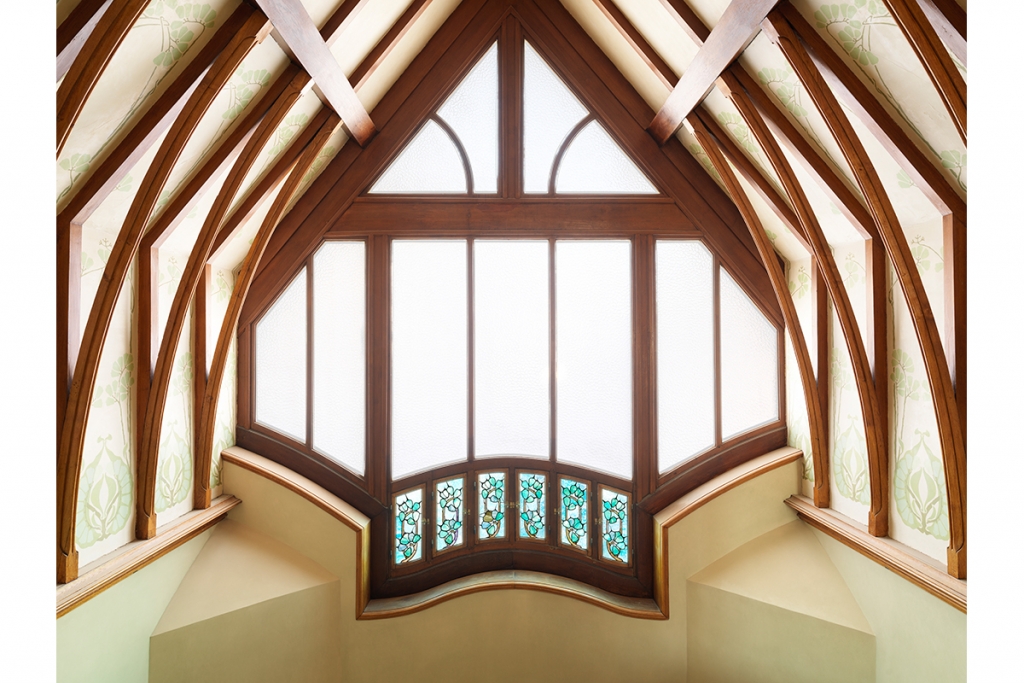
Dec. 2019 – Nancy, France c)MEN 2019, cliché S. Levaillant
A MAJOR INAGURAL OPENING:
A free inaugural weekend is planned on 15 and 16 february 2020 to celebrate the opening of Villa Majorelle.
Tours of the Villa, a historic trail between the Villa and the Musée de l’École de Nancy, activities… The weekend will be totally dedicated to lovers of Villa Majorelle and Art Nouveau!

Louis Majorelle:
Louis Majorelle was born in Toul on 3 October 1859. His father, Auguste Majorelle (1825–1879), was fairly successful in the field of Japanese-style furniture decoration (using vernis Martin finishes) and style copying. Louis was considering a career as a painter and studied at the School of Fine Arts in Paris but, after the death of his father, had to return to Nancy to help his mother run the family business, which already employed over twenty workers and was enjoying favourable financial success following the annexation of Alsace-Moselle. Under Louis’ leadership, the company launched into the production of modern furniture, in-fluenced by nature and by Emile Gallé: it was an immediate success. At the same time, he continued with the industrial production of style copies. With the help of his brother, Jules Majorelle, the company set out to conquer the Parisian and international markets. In 1904, they opened a retail store on Rue de Provence, Paris (Samuel Bing’s former store) and branches were set up in London, Berlin, Lyon, Lille and even Oran. The sales catalogues offered various products and attested to the longevity of certain models over the decades. Orders from haute couture houses, Parisian cafés, rich industrialists, department stores and embassies made sure that the company enjoyed lasting success and recognition.
